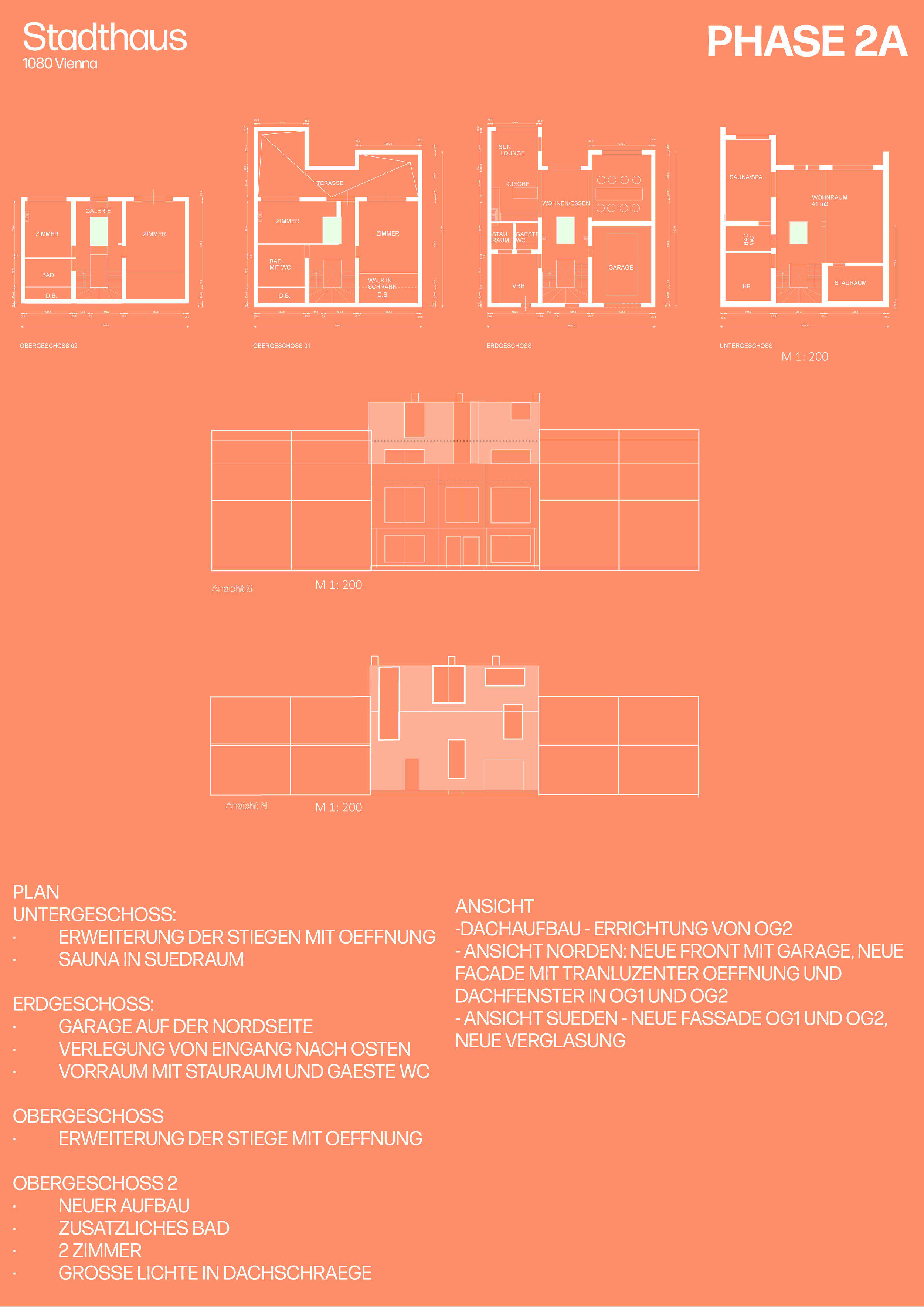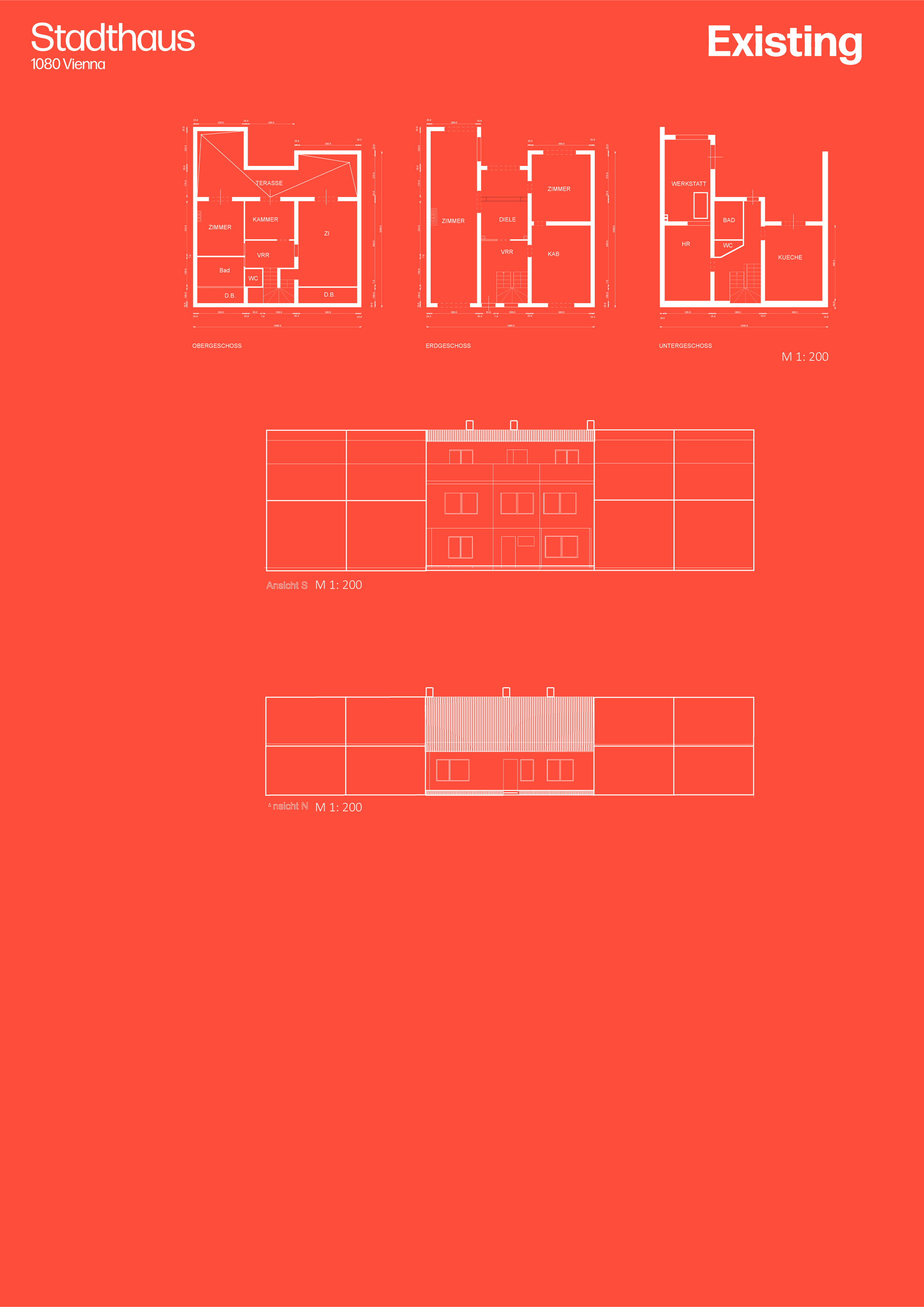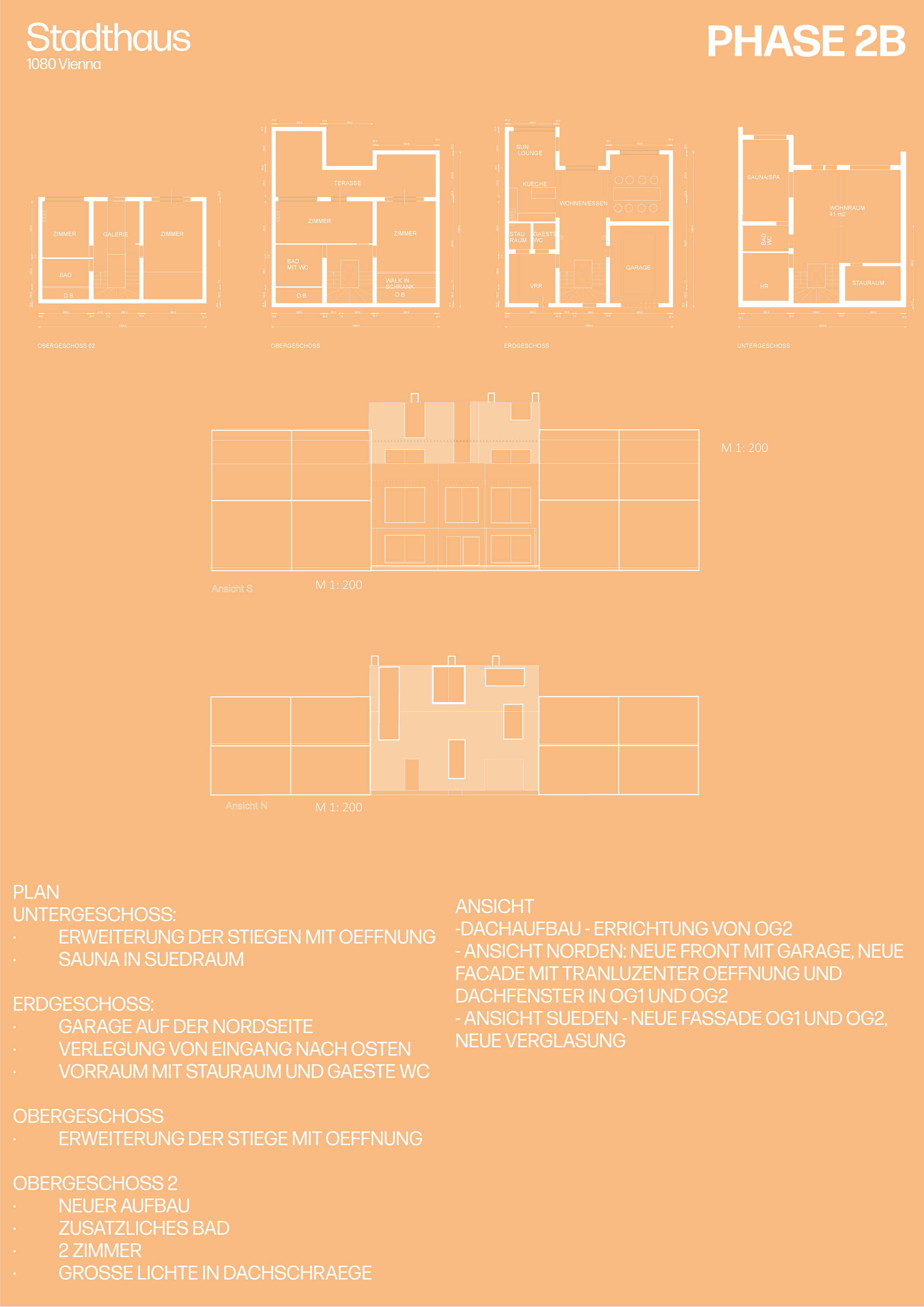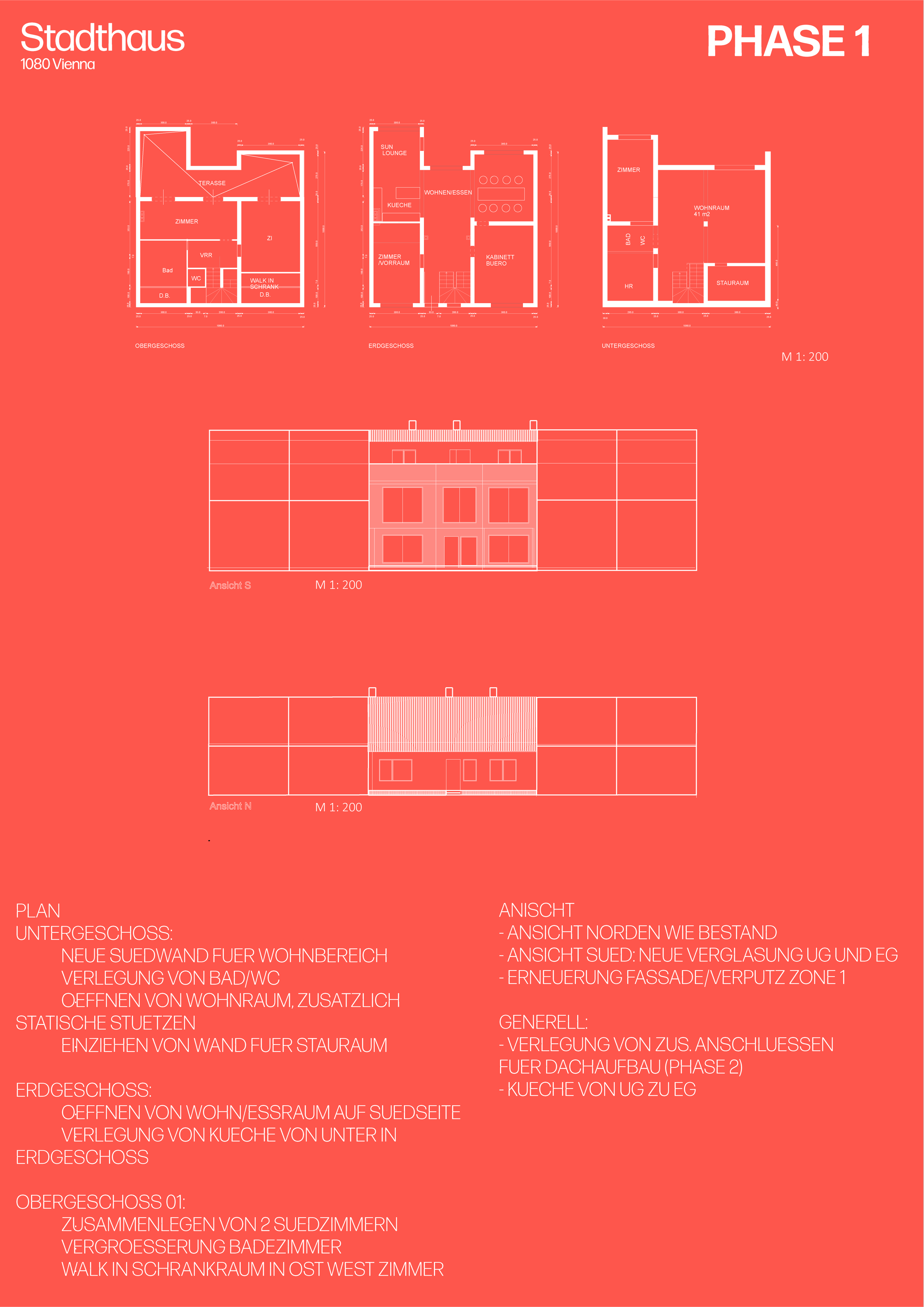
Stadthaus
Vienna, Austria
March 2022
Ongoing Feasibility Study
Residential
Renovation of a century-old Vienna residential building with a 1960’s rear-yard extension. The ultimate intention of the design study is to find a cost-effective and reasonable phasing plan.
Phase 1 opens up for relief in the façade and rejuvenates the south facing elevation. The interior layout is amended to maximize the light in the spaces.
Phase 2 adds an additional floor and wraps the updated north façade to the south facing room terrace. A vertical atrium space brings passive northern light throughout all the floors.





